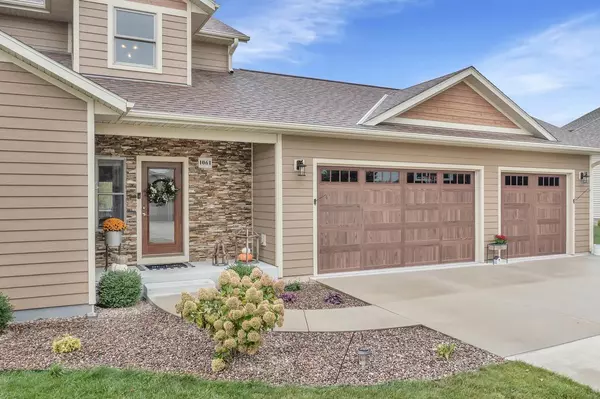
1061 Prairie ROAD Plymouth, WI 53073
4 Beds
3.5 Baths
2,964 SqFt
UPDATED:
10/10/2024 01:52 AM
Key Details
Property Type Single Family Home
Sub Type Contemporary
Listing Status Contingent
Purchase Type For Sale
Square Footage 2,964 sqft
Price per Sqft $163
Municipality PLYMOUTH
MLS Listing ID 1894099
Style Contemporary
Bedrooms 4
Full Baths 3
Half Baths 1
Year Built 2017
Annual Tax Amount $7,311
Tax Year 2023
Lot Size 0.530 Acres
Acres 0.53
Property Description
Location
State WI
County Sheboygan
Zoning Residential
Rooms
Family Room Lower
Basement 8'+ Ceiling, Finished, Full, Full Size Windows, Poured Concrete, Sump Pump, Walk Out/Outer Door
Kitchen Main
Interior
Interior Features Water Softener, Cable/Satellite Available, High Speed Internet, Pantry, Cathedral/vaulted ceiling, Walk-in closet(s)
Heating Natural Gas
Cooling Central Air, Forced Air
Inclusions Range, refrigerator, dishwasher, microwave, washer & dryer
Equipment Dishwasher, Dryer, Microwave, Range, Refrigerator, Washer
Exterior
Exterior Feature Aluminum Trim, Masonite/PressBoard, Stone, Brick/Stone
Garage Opener Included, Attached, 3 Car
Garage Spaces 3.0
Waterfront N
Building
Lot Description Sidewalks
Dwelling Type 2 Story
Sewer Municipal Sewer, Municipal Water
Architectural Style Contemporary
New Construction N
Schools
High Schools Plymouth
School District Plymouth






