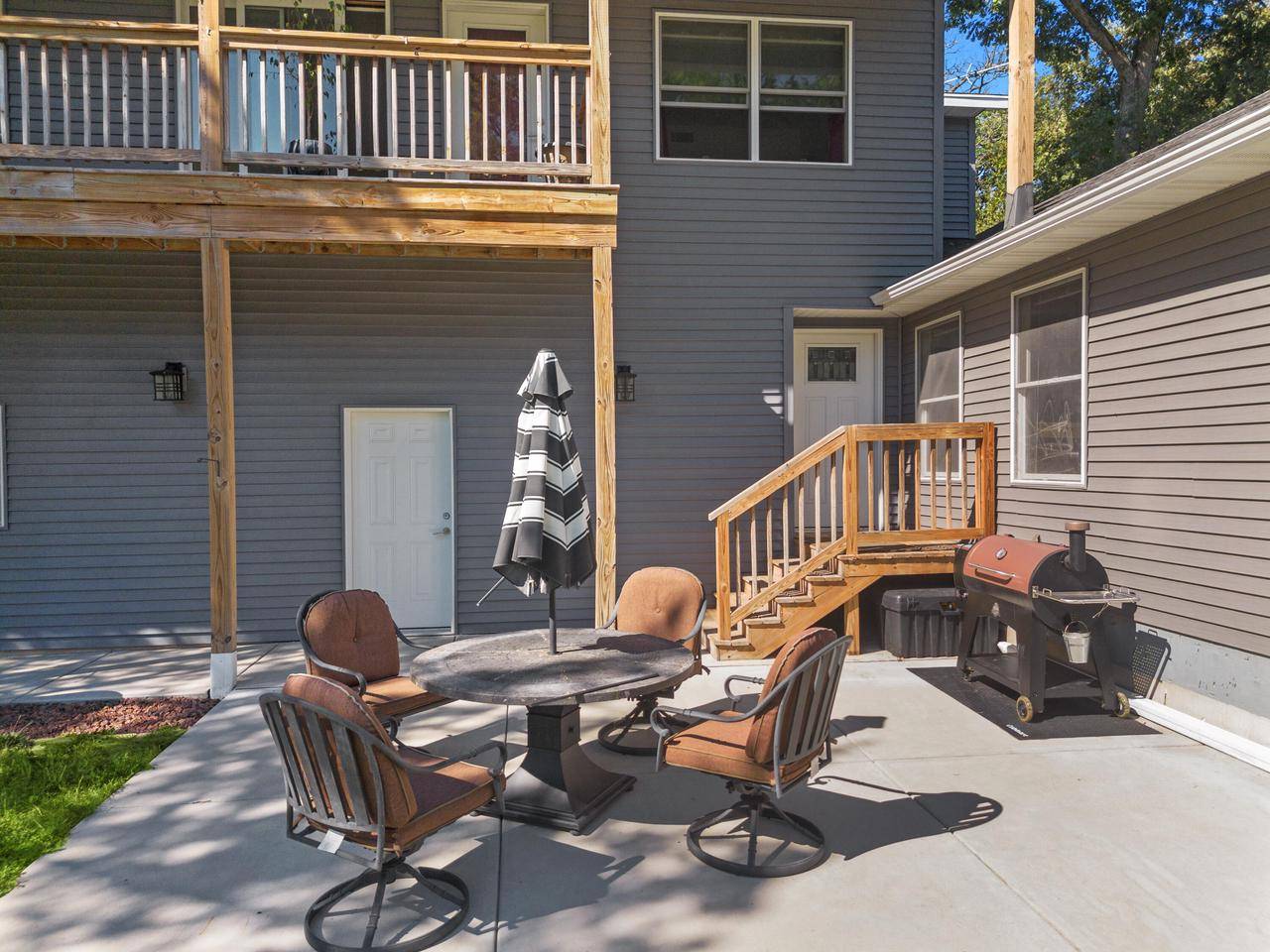33706 Fern DRIVE Burlington, WI 53105
3 Beds
2.5 Baths
2,585 SqFt
UPDATED:
Key Details
Property Type Single Family Home
Sub Type Other
Listing Status Contingent
Purchase Type For Sale
Square Footage 2,585 sqft
Price per Sqft $146
Municipality BURLINGTON
Subdivision 3Rd Add Of Oakwood Hills
MLS Listing ID 1891772
Style Other
Bedrooms 3
Full Baths 2
Half Baths 1
Year Built 1940
Annual Tax Amount $3,273
Tax Year 2024
Lot Size 7,840 Sqft
Acres 0.18
Property Sub-Type Other
Property Description
Location
State WI
County Racine
Zoning Res
Lake Name Bohner'S Lake
Rooms
Family Room Upper
Basement Partial, Walk Out/Outer Door
Kitchen Main
Interior
Interior Features Water Softener, High Speed Internet
Heating Natural Gas
Cooling Central Air, Forced Air
Inclusions oven/range, dishwasher, refrigerator, washer/dryer, water softener, bar refrigerator in garage, hot tub
Equipment Dishwasher, Dryer, Microwave, Other, Oven, Range, Refrigerator, Washer
Exterior
Exterior Feature Vinyl
Parking Features Opener Included, Heated, Attached, 3 Car
Garage Spaces 3.5
Waterfront Description Deeded Water Access,Water Access/Rights,Lake
Building
Lot Description Wooded
Dwelling Type 1.5 Story
Sewer Municipal Sewer, Well
Architectural Style Other
New Construction N
Schools
Middle Schools Nettie E Karcher
High Schools Burlington
School District Burlington Area





