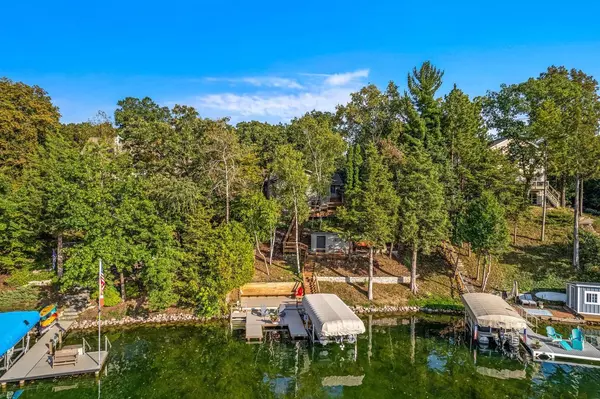
W329N6541 Forest DRIVE Hartland, WI 53029
3 Beds
2.5 Baths
2,216 SqFt
UPDATED:
09/18/2024 12:59 AM
Key Details
Property Type Single Family Home
Sub Type Ranch
Listing Status Pending
Purchase Type For Sale
Square Footage 2,216 sqft
Price per Sqft $530
Municipality MERTON
MLS Listing ID 1892216
Style Ranch
Bedrooms 3
Full Baths 2
Half Baths 1
Year Built 1961
Annual Tax Amount $5,594
Tax Year 2023
Lot Size 0.340 Acres
Acres 0.34
Property Description
Location
State WI
County Waukesha
Zoning Residential
Lake Name Moose Lake
Rooms
Family Room Lower
Basement Block, Full, Full Size Windows, Partially Finished, Exposed
Kitchen Main
Interior
Interior Features Water Softener, Cable/Satellite Available, Cathedral/vaulted ceiling, Walk-in closet(s), Wood or Sim.Wood Floors
Heating Natural Gas
Cooling Forced Air
Inclusions Refrigerator, Oven/Range, Microwave, Dishwasher, Trash Compactor, Washer, Dryer, Basement Freezer, Pier
Equipment Dishwasher, Dryer, Freezer, Microwave, Range, Refrigerator, Washer
Exterior
Exterior Feature Wood
Garage Opener Included, Detached, 2 Car
Garage Spaces 2.5
Waterfront Y
Waterfront Description Deeded Water Access,Water Access/Rights,Waterfrontage on Lot,Boat House,Lake,51-100 feet,View of Water
Building
Lot Description Wooded
Dwelling Type 1 Story
Sewer Well, Private Septic System
Architectural Style Ranch
New Construction N
Schools
High Schools Arrowhead
School District Arrowhead Uhs






