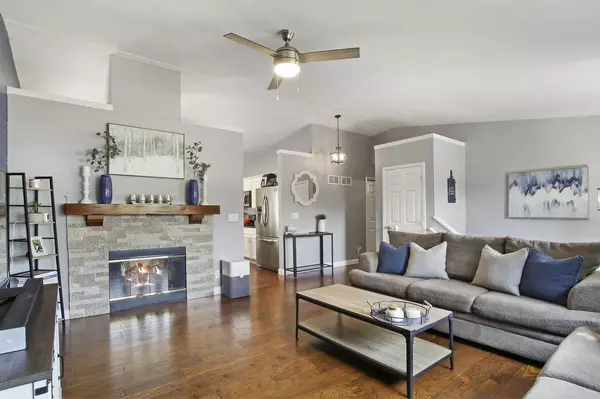
9564 4th AVENUE Pleasant Prairie, WI 53158
3 Beds
3 Baths
1,897 SqFt
UPDATED:
09/14/2024 03:10 AM
Key Details
Property Type Single Family Home
Sub Type Contemporary
Listing Status Contingent
Purchase Type For Sale
Square Footage 1,897 sqft
Price per Sqft $200
Municipality PLEASANT PRAIRIE
MLS Listing ID 1891527
Style Contemporary
Bedrooms 3
Full Baths 3
Year Built 2002
Annual Tax Amount $4,047
Tax Year 2023
Lot Size 0.430 Acres
Acres 0.43
Property Description
Location
State WI
County Kenosha
Zoning SFR
Rooms
Basement Full, Full Size Windows, Partially Finished, Poured Concrete, Sump Pump
Kitchen Main
Interior
Interior Features Water Softener, Cable/Satellite Available, High Speed Internet, Cathedral/vaulted ceiling, Walk-in closet(s), Wood or Sim.Wood Floors
Heating Natural Gas
Cooling Central Air, Forced Air
Inclusions Oven/Range, Refrigerator, Disposal, Microwave, Dishwasher, Washer, Dryer, Shelving units in garage, Shed, Water Softener, Generator, Ecobee thermostat, Ring
Equipment Dishwasher, Disposal, Dryer, Microwave, Other, Oven, Range, Refrigerator, Washer
Exterior
Exterior Feature Vinyl
Garage Opener Included, Attached, 2 Car
Garage Spaces 2.5
Waterfront N
Waterfront Description Lake
Building
Lot Description Wooded
Dwelling Type Bi-Level
Sewer Holding Tank, Well
Architectural Style Contemporary
New Construction N
Schools
Elementary Schools Southport
Middle Schools Lance
High Schools Tremper
School District Kenosha






