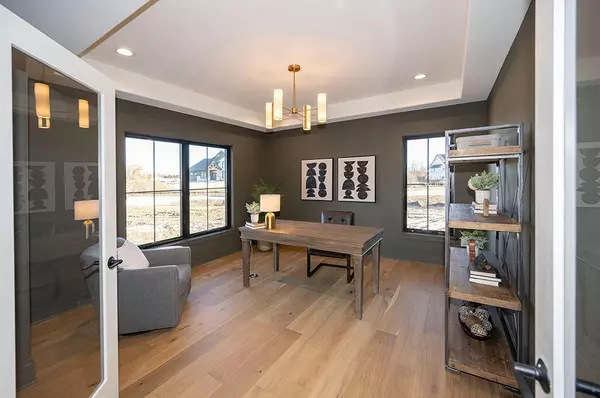
N69W18041 Haven DRIVE Menomonee Falls, WI 53051
5 Beds
4.5 Baths
5,018 SqFt
OPEN HOUSE
Sat Nov 16, 12:00pm - 4:00pm
Sun Nov 17, 12:00pm - 4:00pm
UPDATED:
11/11/2024 05:32 PM
Key Details
Property Type Single Family Home
Sub Type Prairie/Craftsman,Other
Listing Status Contingent
Purchase Type For Sale
Square Footage 5,018 sqft
Price per Sqft $344
Municipality MENOMONEE FALLS
Subdivision Sanctuary Of Good Hope Ea
MLS Listing ID 1890808
Style Prairie/Craftsman,Other
Bedrooms 5
Full Baths 4
Half Baths 1
Year Built 2023
Annual Tax Amount $2,266
Tax Year 2023
Lot Size 1.120 Acres
Acres 1.12
Property Description
Location
State WI
County Waukesha
Zoning RES
Rooms
Basement 8'+ Ceiling, Finished, Full, Full Size Windows, Poured Concrete, Radon Mitigation System, Sump Pump
Kitchen Main
Interior
Interior Features Cable/Satellite Available, High Speed Internet, Pantry, Cathedral/vaulted ceiling, Walk-in closet(s), Walk-thru Bedroom, Wet Bar, Wood or Sim.Wood Floors
Heating Natural Gas
Cooling Central Air, Forced Air
Inclusions Stove, oven, microwave, 2 refrigerators, freezer, 3 dishwashers, washer/dryer, wine refrigerator. Radon system
Equipment Dishwasher, Disposal, Dryer, Freezer, Microwave, Oven, Range, Refrigerator, Washer
Exterior
Exterior Feature Fiber Cement, Aluminum Trim
Garage Opener Included, Attached, 3 Car
Garage Spaces 3.5
Waterfront N
Building
Dwelling Type 2 Story
Sewer Private Septic System, Mound System, Well
Architectural Style Prairie/Craftsman, Other
New Construction Y
Schools
Middle Schools Templeton
High Schools Hamilton
School District Hamilton






