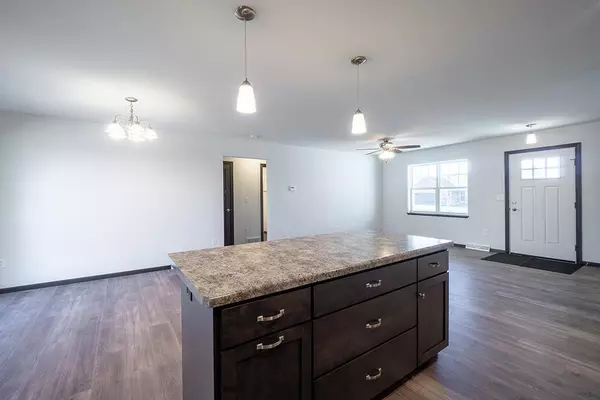
4527 HANOVER STREET Plover, WI 54467
3 Beds
2 Baths
1,692 SqFt
OPEN HOUSE
Sat Nov 16, 9:00am - 10:30am
UPDATED:
11/13/2024 06:49 PM
Key Details
Property Type Single Family Home
Sub Type Ranch
Listing Status Active
Purchase Type For Sale
Square Footage 1,692 sqft
Price per Sqft $220
Municipality PLOVER
MLS Listing ID 22404089
Style Ranch
Bedrooms 3
Full Baths 2
Year Built 2024
Lot Size 0.260 Acres
Acres 0.26
Property Description
Location
State WI
County Portage
Zoning Residential
Rooms
Family Room Lower
Basement Partially Finished, Poured Concrete
Kitchen Main
Interior
Interior Features Carpet, Smoke Detector(s), Cable/Satellite Available, Walk-in closet(s)
Heating Natural Gas
Cooling Forced Air
Equipment Dishwasher, Microwave
Exterior
Exterior Feature Vinyl, Stone
Garage 3 Car, Attached, Opener Included
Garage Spaces 3.0
Waterfront N
Roof Type Shingle
Building
Dwelling Type 1 Story
Sewer Municipal Sewer, Municipal Water
Architectural Style Ranch
New Construction Y
Schools
High Schools Stevens Point
School District Stevens Point






