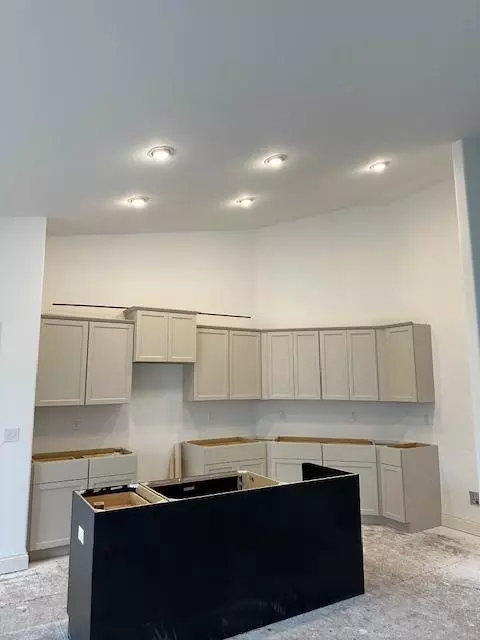
1008 Waterstone COURT Pewaukee, WI 53072
3 Beds
2 Baths
1,986 SqFt
UPDATED:
11/15/2024 06:17 PM
Key Details
Property Type Single Family Home
Sub Type Ranch
Listing Status Active
Purchase Type For Sale
Square Footage 1,986 sqft
Price per Sqft $292
Municipality PEWAUKEE
Subdivision Riverside Preserve
MLS Listing ID 1889464
Style Ranch
Bedrooms 3
Full Baths 2
Year Built 2024
Annual Tax Amount $326
Tax Year 2023
Lot Size 6,969 Sqft
Acres 0.16
Property Description
Location
State WI
County Waukesha
Zoning Residential
Rooms
Basement 8'+ Ceiling, Poured Concrete, Radon Mitigation System, Sump Pump
Kitchen Main
Interior
Interior Features Cable/Satellite Available, Pantry, Cathedral/vaulted ceiling, Walk-in closet(s)
Heating Natural Gas
Cooling Central Air
Equipment Dishwasher, Disposal, Microwave
Exterior
Exterior Feature Aluminum Trim, Vinyl
Garage Opener Included, Attached, 2 Car
Garage Spaces 2.0
Waterfront N
Building
Dwelling Type 1 Story
Sewer Municipal Sewer, Municipal Water
Architectural Style Ranch
New Construction Y
Schools
Elementary Schools Pewaukee Lake
Middle Schools Asa Clark
High Schools Pewaukee
School District Pewaukee






