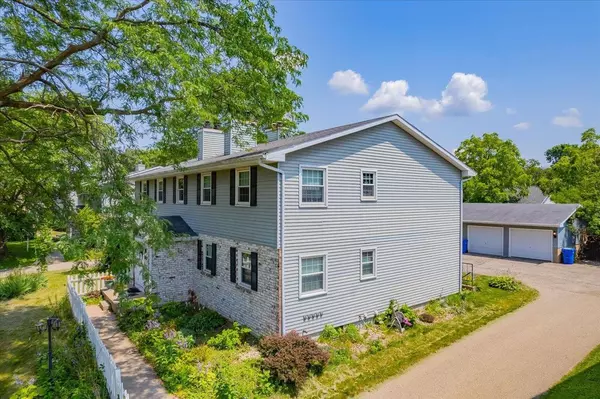
2621 Smithfield Drive ##12 Madison, WI 53719
2 Beds
1 Bath
832 SqFt
UPDATED:
11/14/2024 09:33 PM
Key Details
Property Type Condo
Listing Status Active
Purchase Type For Sale
Square Footage 832 sqft
Price per Sqft $222
Municipality FITCHBURG
MLS Listing ID 1982815
Bedrooms 2
Full Baths 1
Condo Fees $83/mo
Year Built 1982
Annual Tax Amount $2,219
Tax Year 2023
Property Description
Location
State WI
County Dane
Zoning Res
Rooms
Basement Full, 8'+ Ceiling, Poured Concrete
Kitchen Main
Interior
Interior Features Cable/Satellite Available, Storage Locker Included
Heating Natural Gas, Wood
Cooling Forced Air, Central Air
Inclusions washer , dryer, refrigerator, garbage disposal, stove/oven , dishwasher, garage door opener, dining room set and corner cabinet/hutch
Equipment Range/Oven, Refrigerator, Dishwasher, Disposal, Washer, Dryer
Exterior
Exterior Feature Vinyl, Brick
Garage 1 Car, Detached, Opener Included
Building
Sewer Municipal Water, Municipal Sewer
New Construction N
Schools
Elementary Schools Country View
Middle Schools Badger Ridge
High Schools Verona
School District Verona
Others
Pets Description Y






