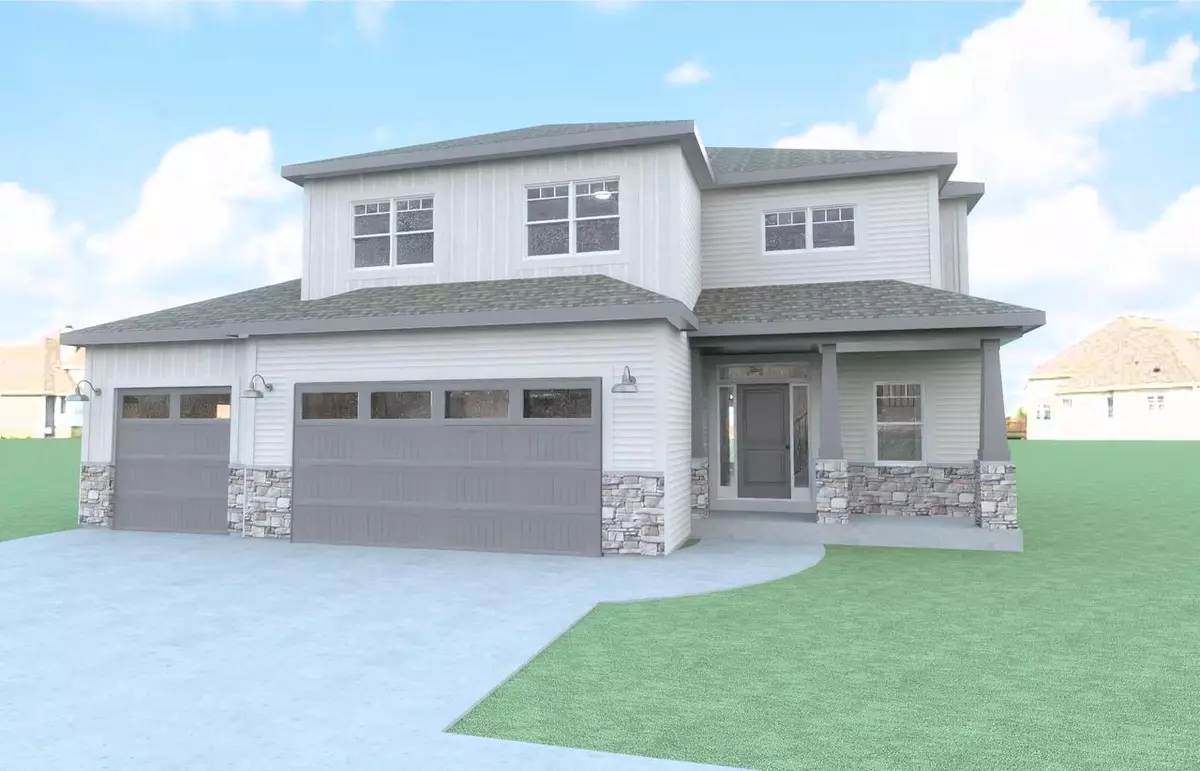
486 Kiddle LANE #Lt48 Union Grove, WI 53182
4 Beds
2.5 Baths
2,259 SqFt
UPDATED:
10/08/2024 01:25 PM
Key Details
Property Type Single Family Home
Sub Type Contemporary
Listing Status Contingent
Purchase Type For Sale
Square Footage 2,259 sqft
Price per Sqft $247
Municipality UNION GROVE
Subdivision Canopy Hill
MLS Listing ID 1883099
Style Contemporary
Bedrooms 4
Full Baths 2
Half Baths 1
Year Built 2024
Annual Tax Amount $1,268
Tax Year 2023
Lot Size 0.290 Acres
Acres 0.29
Property Description
Location
State WI
County Racine
Zoning Res
Rooms
Basement Full, Poured Concrete, Sump Pump
Kitchen Main
Interior
Interior Features Cable/Satellite Available, High Speed Internet, Pantry, Walk-in closet(s)
Heating Natural Gas
Cooling Central Air, Forced Air, Zoned Heating
Inclusions Range, refrigerator, microwave, disposal, dishwasher. Concrete driveway, walkway to front door. *Lawn and landscape included in list price. Seller to hold back cost for lawn in escrow for buyers to coordinate with landscape company of choice.
Equipment Dishwasher, Disposal, Microwave, Oven, Range, Refrigerator
Exterior
Exterior Feature Stone, Brick/Stone, Vinyl
Garage Opener Included, Attached, 3 Car
Garage Spaces 3.0
Waterfront N
Building
Lot Description Sidewalks
Dwelling Type 2 Story
Sewer Municipal Sewer, Municipal Water
Architectural Style Contemporary
New Construction Y
Schools
High Schools Union Grove
School District Union Grove J1






