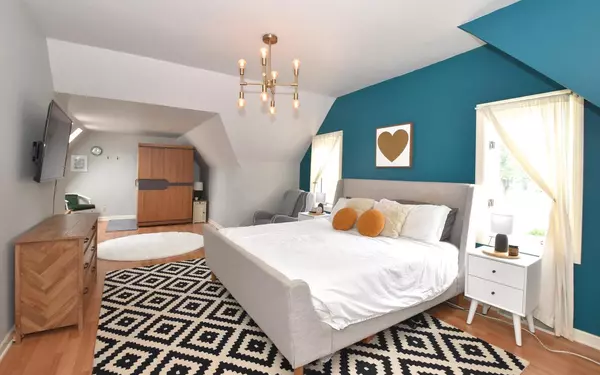
1323 38th AVENUE Kenosha, WI 53144
6 Beds
4 Baths
4,245 SqFt
UPDATED:
11/04/2024 02:39 PM
Key Details
Property Type Single Family Home
Sub Type Prairie/Craftsman
Listing Status Pending
Purchase Type For Sale
Square Footage 4,245 sqft
Price per Sqft $161
Municipality KENOSHA
Subdivision Spring Meadows
MLS Listing ID 1881933
Style Prairie/Craftsman
Bedrooms 6
Full Baths 4
Year Built 1990
Annual Tax Amount $9,969
Tax Year 2023
Lot Size 0.480 Acres
Acres 0.48
Property Description
Location
State WI
County Kenosha
Zoning res
Rooms
Family Room Main
Basement Finished, Full, Full Size Windows, Partially Finished, Poured Concrete, Walk Out/Outer Door
Kitchen Main
Interior
Interior Features High Speed Internet, Pantry, Sauna, Skylight(s), Walk-in closet(s), Wet Bar, Wood or Sim.Wood Floors
Heating Natural Gas
Cooling Central Air, Forced Air
Inclusions Outdoor patio furniture, barstools, infra-red sauna, wine cellar, humidor, washer/dryer, refrigerator, oven, stovetop, microwave, minifridge, basement extra fridge, oven in the basement.
Equipment Dishwasher, Disposal, Dryer, Microwave, Other, Oven, Range, Refrigerator, Washer
Exterior
Exterior Feature Stone, Brick/Stone, Wood
Garage Opener Included, Heated, Attached, 3 Car
Garage Spaces 3.0
Waterfront Y
Waterfront Description Waterfrontage on Lot,Pond,View of Water
Building
Lot Description Sidewalks
Dwelling Type 2 Story
Sewer Municipal Sewer, Municipal Water
Architectural Style Prairie/Craftsman
New Construction N
Schools
Elementary Schools Somers
Middle Schools Bullen
High Schools Bradford
School District Kenosha






