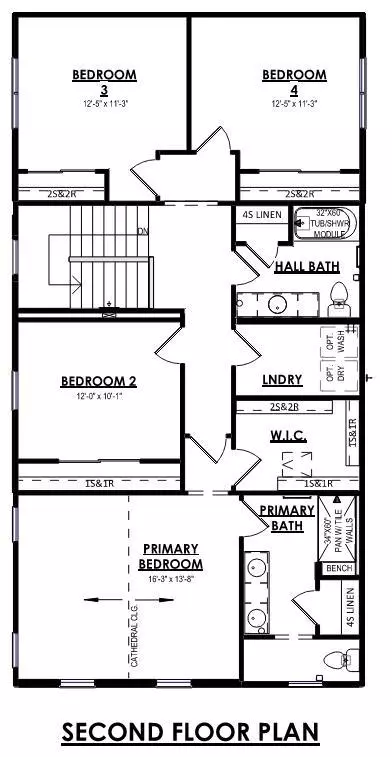
2890 Turnip Way Fitchburg, WI 53711
4 Beds
2.5 Baths
2,320 SqFt
UPDATED:
10/18/2024 08:03 AM
Key Details
Property Type Single Family Home
Sub Type Farmhouse/National Folk
Listing Status Contingent
Purchase Type For Sale
Square Footage 2,320 sqft
Price per Sqft $245
Municipality FITCHBURG
Subdivision Terravessa
MLS Listing ID 1980236
Style Farmhouse/National Folk
Bedrooms 4
Full Baths 2
Half Baths 1
Year Built 2024
Annual Tax Amount $82,000
Tax Year 2024
Lot Size 4,791 Sqft
Acres 0.11
Property Description
Location
State WI
County Dane
Zoning T-4
Rooms
Basement Full, Sump Pump, 8'+ Ceiling, Radon Mitigation System, Poured Concrete
Kitchen Main
Interior
Interior Features Wood or Sim.Wood Floors, Walk-in closet(s), Great Room, Cathedral/vaulted ceiling, Water Softener, Cable/Satellite Available, High Speed Internet, Some Smart Home Features
Heating Natural Gas, Electric
Cooling Central Air, Air Cleaner, Air exchanger
Inclusions Refrigerator, Range/oven, Microwave, Dishwasher, 1, 2, 5, 10, 15 year warranties, deck, and landscaping
Equipment Range/Oven, Refrigerator, Dishwasher, Microwave, Freezer, Disposal
Exterior
Exterior Feature Vinyl, Fiber Cement, Stone
Garage 2 Car
Garage Spaces 2.0
Utilities Available High Speed Internet Available
Building
Sewer Municipal Water, Municipal Sewer
Architectural Style Farmhouse/National Folk
New Construction Y
Schools
Elementary Schools Forest Edge
Middle Schools Oregon
High Schools Oregon
School District Oregon






