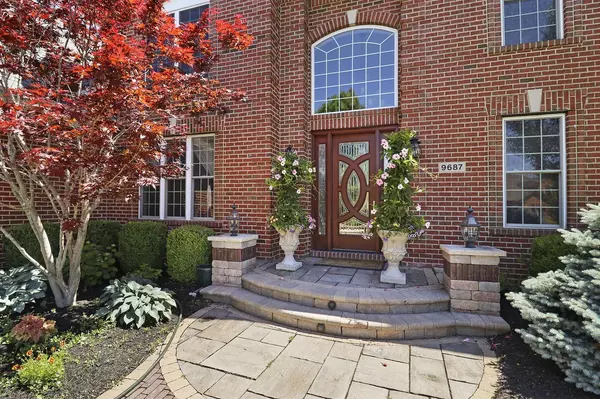
9687 42nd COURT Pleasant Prairie, WI 53158
5 Beds
5 Baths
4,646 SqFt
UPDATED:
11/04/2024 09:24 PM
Key Details
Property Type Single Family Home
Sub Type Colonial
Listing Status Contingent
Purchase Type For Sale
Square Footage 4,646 sqft
Price per Sqft $182
Municipality PLEASANT PRAIRIE
Subdivision Meadowdale
MLS Listing ID 1880821
Style Colonial
Bedrooms 5
Full Baths 5
Year Built 2005
Annual Tax Amount $10,278
Tax Year 2023
Lot Size 0.710 Acres
Acres 0.71
Property Description
Location
State WI
County Kenosha
Zoning RS
Rooms
Family Room Lower
Basement Finished, Full, Sump Pump
Kitchen Main
Interior
Interior Features Cable/Satellite Available, Hot Tub, Pantry
Heating Natural Gas
Cooling Central Air, Forced Air
Inclusions Oven Range, Cooktop, Refrigerator, Disposal, Dishwasher, Washer & Dryer
Equipment Cooktop, Dishwasher, Disposal, Dryer, Oven, Range, Refrigerator, Washer
Exterior
Exterior Feature Brick, Brick/Stone, Fiber Cement
Garage Opener Included, Attached, 3 Car
Garage Spaces 3.0
Waterfront N
Building
Dwelling Type 2 Story
Sewer Municipal Sewer, Municipal Water
Architectural Style Colonial
New Construction N
Schools
Elementary Schools Jeffery
Middle Schools Lance
High Schools Tremper
School District Kenosha






