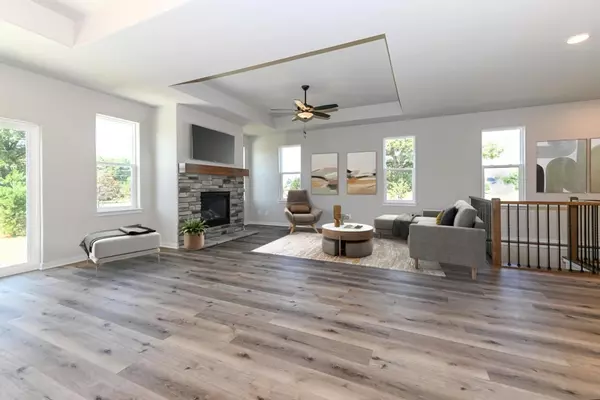
S54W25503 Pebble Brook COURT Waukesha, WI 53189
3 Beds
2.5 Baths
2,636 SqFt
UPDATED:
11/12/2024 01:06 PM
Key Details
Property Type Condo
Listing Status Active
Purchase Type For Sale
Square Footage 2,636 sqft
Price per Sqft $261
Municipality WAUKESHA
MLS Listing ID 1874114
Bedrooms 3
Full Baths 2
Half Baths 1
Condo Fees $365/mo
Year Built 2022
Annual Tax Amount $5,624
Tax Year 2023
Property Description
Location
State WI
County Waukesha
Zoning RES
Rooms
Family Room Lower
Basement 8'+ Ceiling, Finished, Full, Poured Concrete, Sump Pump
Kitchen Main
Interior
Interior Features Cable/Satellite Available, High Speed Internet, Pantry, Cathedral/vaulted ceiling, Walk-in closet(s), Wood or Sim.Wood Floors
Heating Natural Gas
Cooling Central Air, Forced Air
Inclusions Oven/Range, Refrigerator, Dishwasher, Microwave; Disposal.
Equipment Dishwasher, Disposal, Microwave, Oven, Range, Refrigerator
Exterior
Exterior Feature Fiber Cement, Aluminum Trim, Brick/Stone, Stone, Wood
Garage Attached, Opener Included, 3 Car
Garage Spaces 3.5
Waterfront N
Building
Dwelling Type 1 Story
Sewer Shared Well, Private Septic System
New Construction Y
Schools
Elementary Schools Rose Glen
Middle Schools Les Paul
High Schools Waukesha West
School District Waukesha
Others
Pets Description Y






