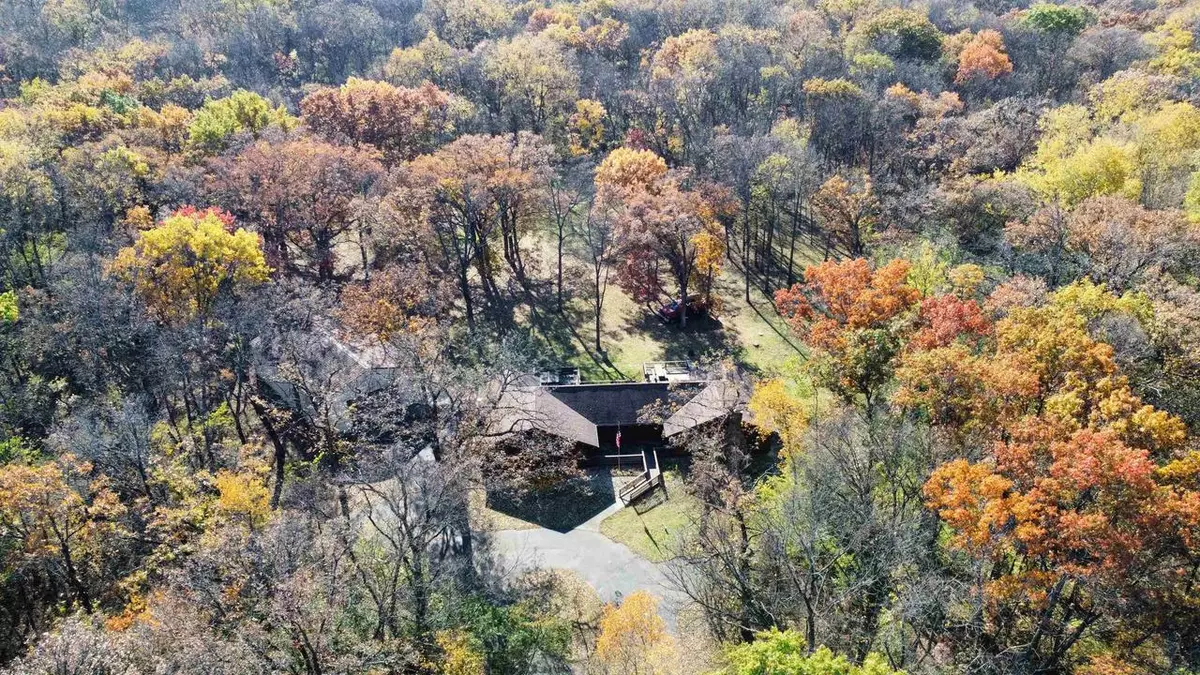
5322 W Deer Run Parkway Beloit, WI 53511
3 Beds
3 Baths
2,671 SqFt
OPEN HOUSE
Sat Nov 16, 10:30am - 12:30pm
UPDATED:
11/15/2024 01:55 AM
Key Details
Property Type Single Family Home
Sub Type Ranch,Log Home
Listing Status Active
Purchase Type For Sale
Square Footage 2,671 sqft
Price per Sqft $224
Municipality BELOIT
MLS Listing ID 1971039
Style Ranch,Log Home
Bedrooms 3
Full Baths 3
Year Built 1985
Annual Tax Amount $5,777
Tax Year 2022
Lot Size 15.210 Acres
Acres 15.21
Property Description
Location
State WI
County Rock
Zoning Res/PF
Rooms
Basement None / Slab
Kitchen Main
Interior
Interior Features Wood or Sim.Wood Floors, Water Softener, Cable/Satellite Available, WhirlPool/HotTub, Hot Tub
Heating Natural Gas
Cooling Forced Air, Central Air
Inclusions Stove, Refrigerator, Microwave, Dishwasher, Washer, Dryer, Hot Tub, Mini Refrigerator (in dry bar)
Equipment Range/Oven, Refrigerator, Dishwasher, Microwave, Freezer, Disposal, Washer, Dryer
Exterior
Exterior Feature Wood, Log
Garage Detached, Opener Included, 4 Car, Garage Door Over 8 Feet, Garage Stall Over 26 Feet Deep
Garage Spaces 10.0
Building
Lot Description Wooded
Dwelling Type 1 Story
Sewer Well, Private Septic System
Architectural Style Ranch, Log Home
New Construction N
Schools
Elementary Schools Powers/Garden Prairie
Middle Schools Turner
High Schools Turner
School District Beloit






