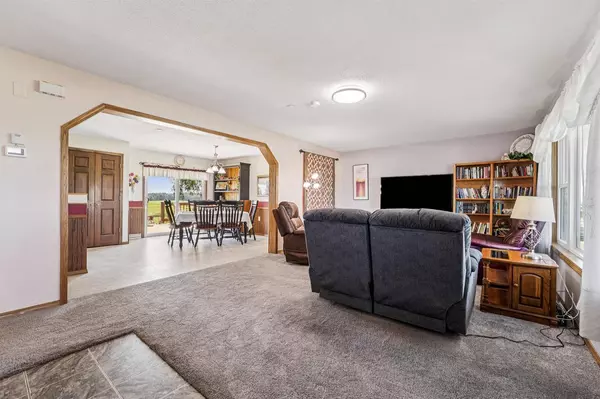Bought with Sam Schrauth
$510,000
$489,900
4.1%For more information regarding the value of a property, please contact us for a free consultation.
W4716 COUNTY RD B Eden, WI 53019
5 Beds
2 Baths
2,030 SqFt
Key Details
Sold Price $510,000
Property Type Single Family Home
Sub Type Ranch
Listing Status Sold
Purchase Type For Sale
Square Footage 2,030 sqft
Price per Sqft $251
Municipality EDEN
MLS Listing ID 50311749
Sold Date 09/05/25
Style Ranch
Bedrooms 5
Full Baths 2
Year Built 2001
Annual Tax Amount $4,120
Lot Size 5.010 Acres
Acres 5.01
Property Sub-Type Ranch
Property Description
Tucked away in a picturesque agricultural landscape you'll find this spacious, updated 5 bedroom ranch home on 5 acres. Featuring a primary suite w/dual access to a full bath, connected to main floor laundry. Updated kitchen and flooring in the home, triple pane windows, fresh paint, new lighting, solar panels w/inverter, R/O system, full basement with egress window, exterior basement access & office in LL. Expansive 42'x63'x18' insulated (5.5" foam, walls & ceiling) utility building/pole shed w/2nd floor. Featuring 3 overhead garage doors 16?x8? - 10?x8?- 12?x12? all insulated. 10,000# car lift & 5 HP cast iron air compressor, 220 amp service, heated, frost proof water spigot in garage & drains in the floor. Plus and add'l 2.5 car garage and a parking pad in the front of the house.
Location
State WI
County Fond Du Lac
Zoning Residential
Rooms
Basement Full, Partial Finished, Walk Out/Outer Door, Finished, Poured Concrete
Kitchen Main
Interior
Interior Features Pantry, Water Softener
Heating Lp Gas, Solar, Wood
Cooling Central Air, Forced Air
Equipment Dishwasher, Dryer, Freezer, Refrigerator, Microwave, Range/Oven, Washer
Exterior
Exterior Feature Vinyl
Parking Features Detached, 4 Car, Additional Garage(s), Heated, Other, Garage Stall Over 26 Feet Deep
Garage Spaces 6.0
Building
Sewer Well, Private Septic System, Mound System
Architectural Style Ranch
New Construction N
Schools
School District Campbellsport
Others
Special Listing Condition Arms Length
Read Less
Want to know what your home might be worth? Contact us for a FREE valuation!

Our team is ready to help you sell your home for the highest possible price ASAP
Copyright 2025 WIREX - All Rights Reserved





